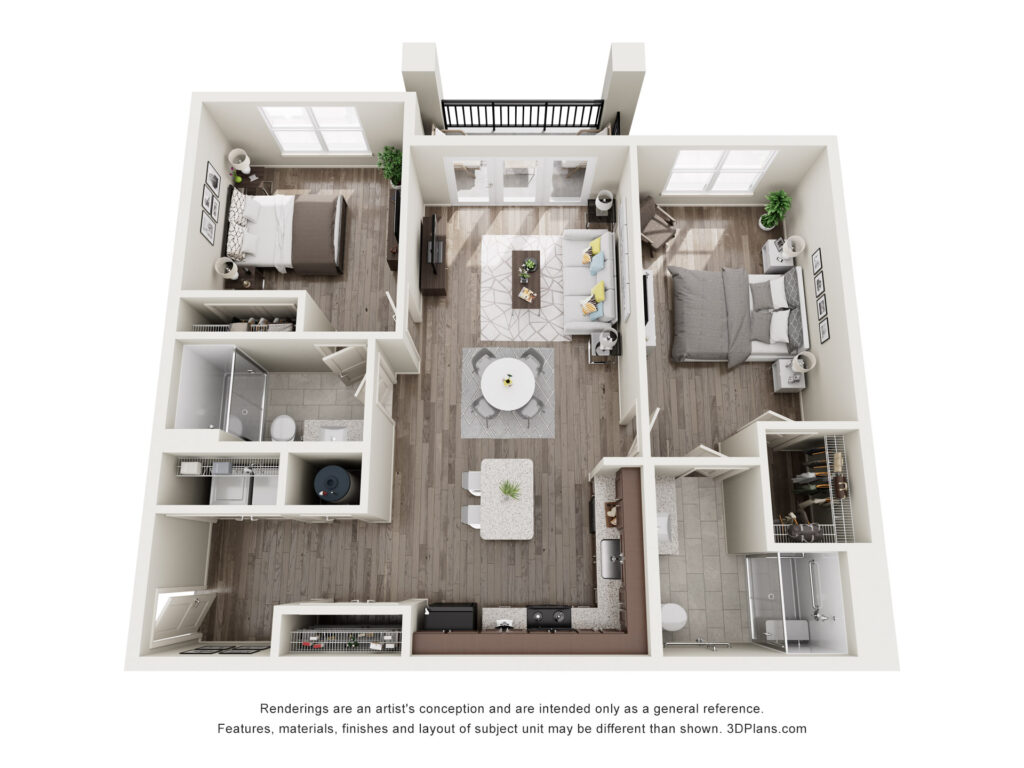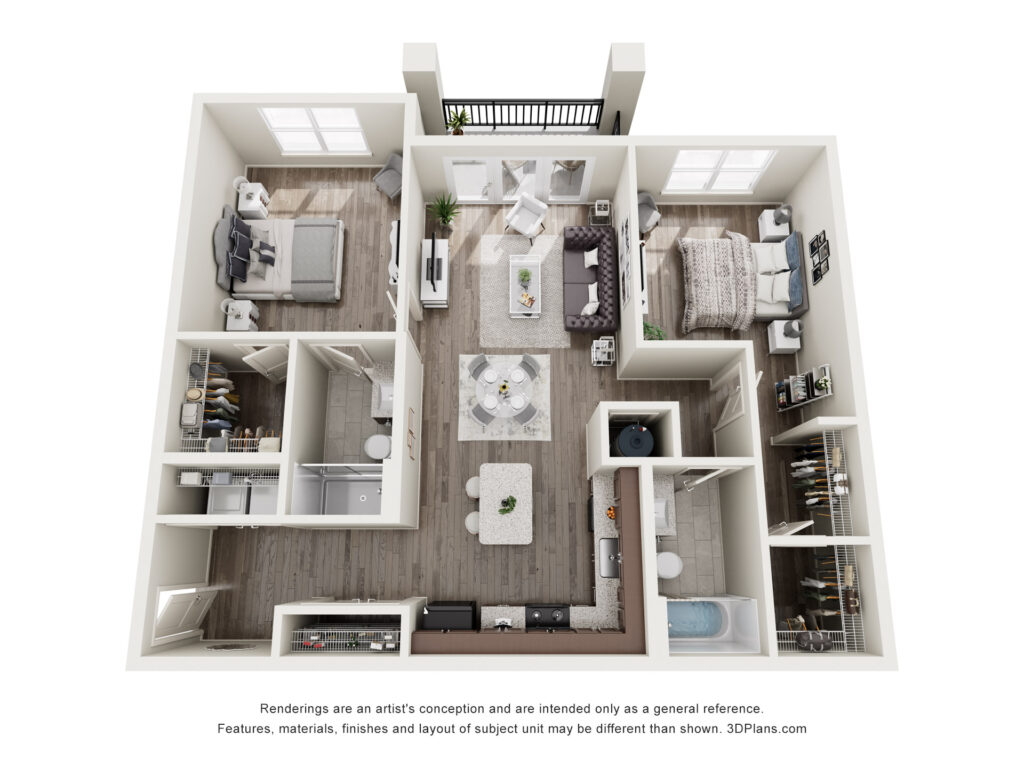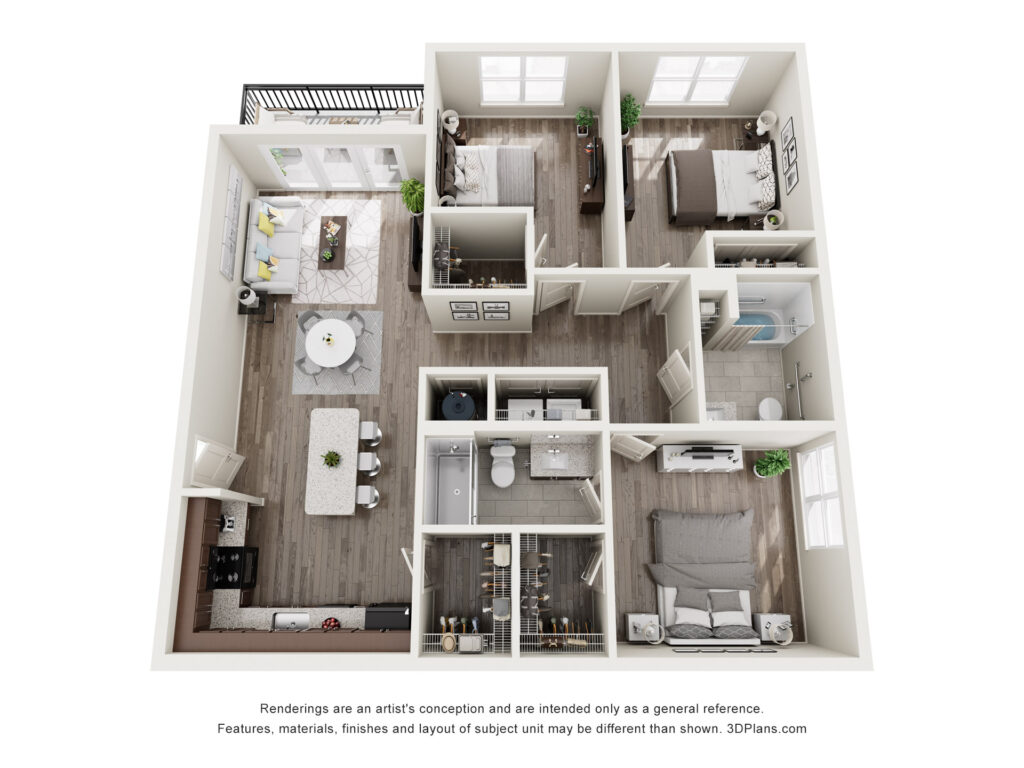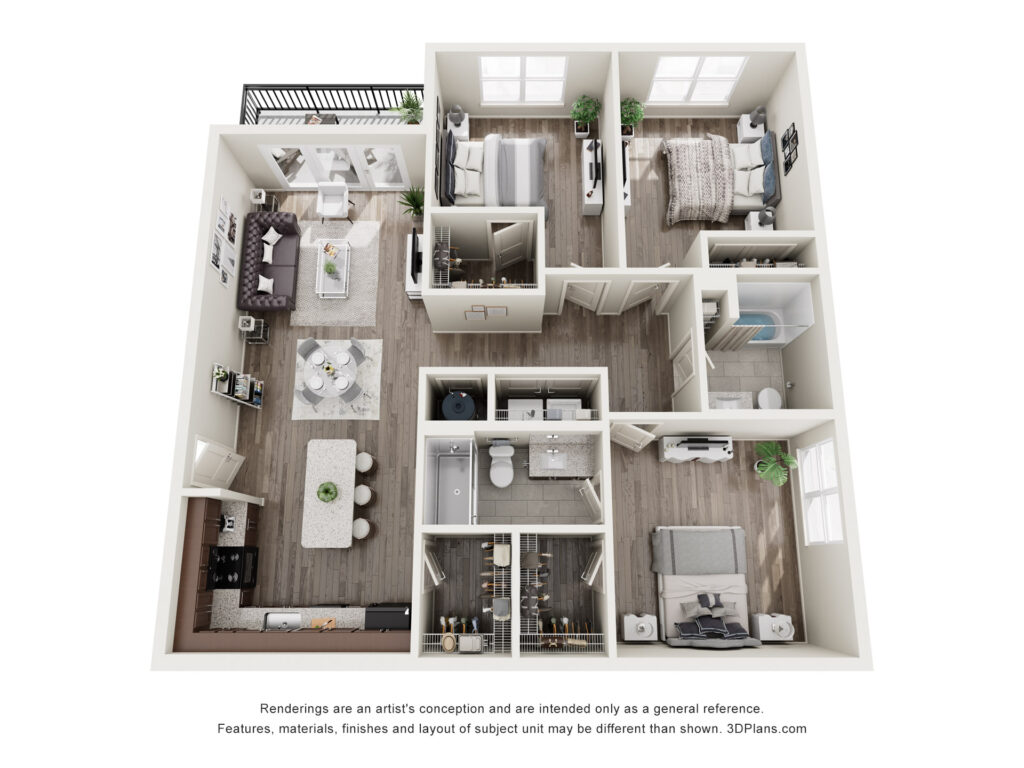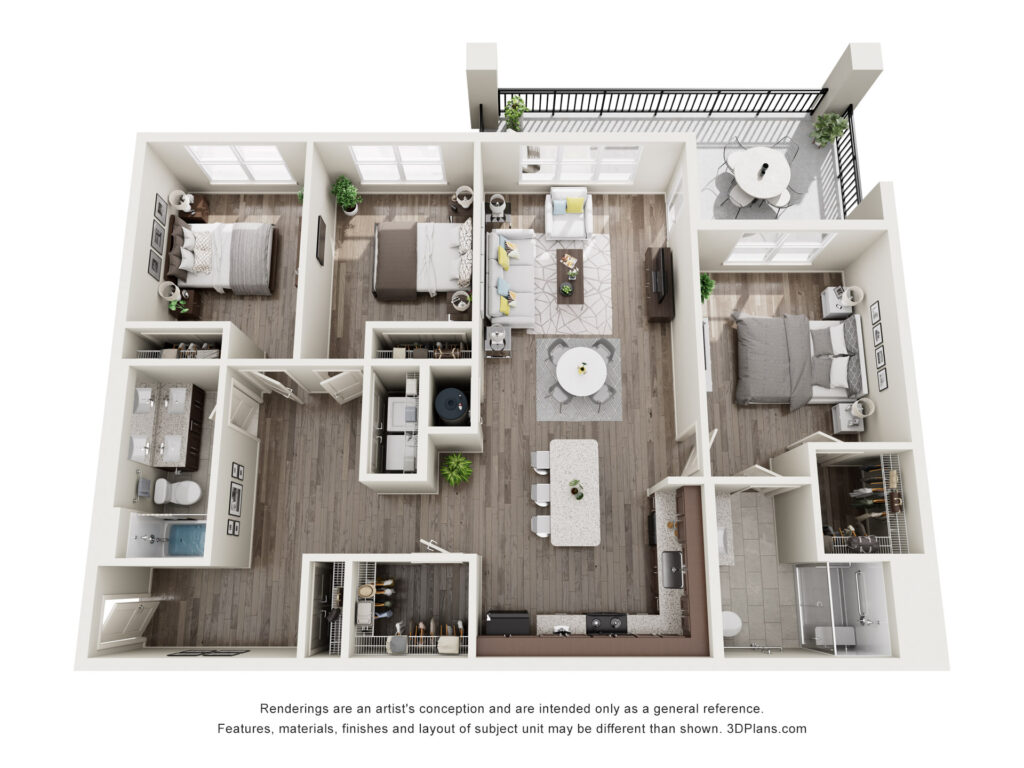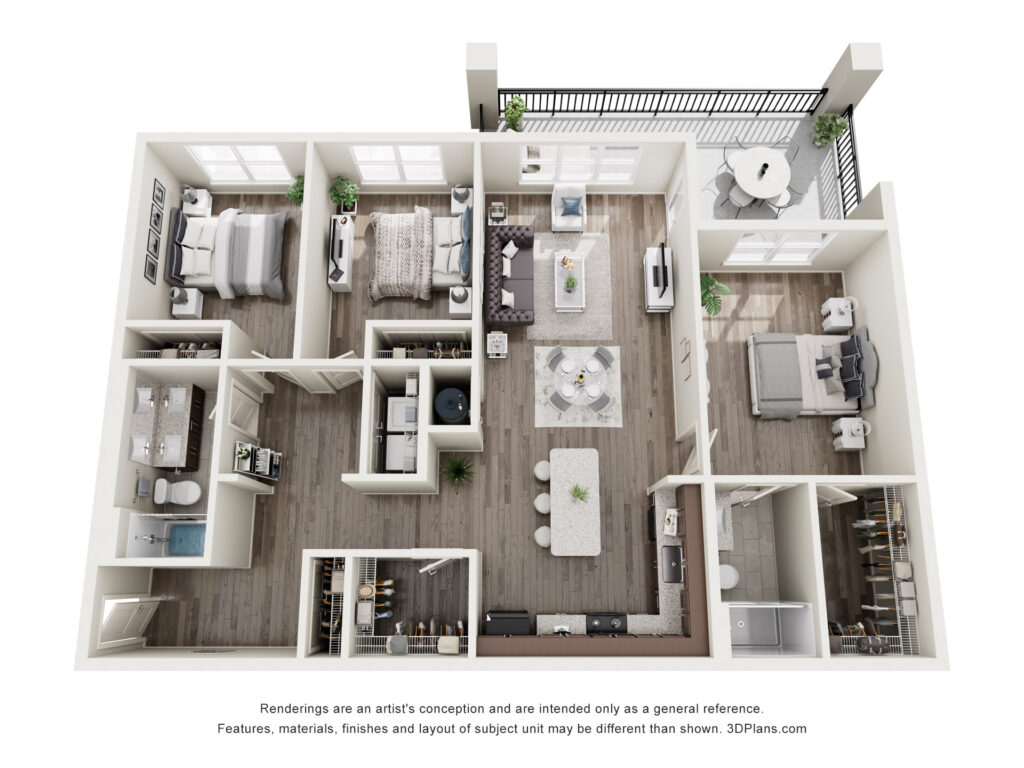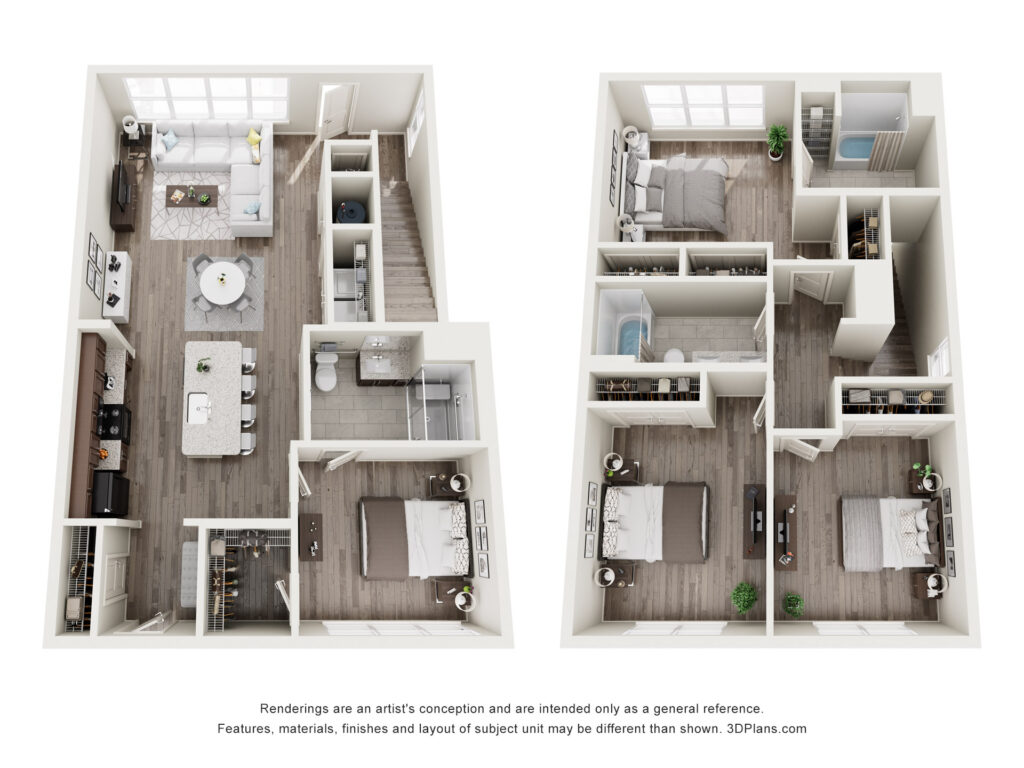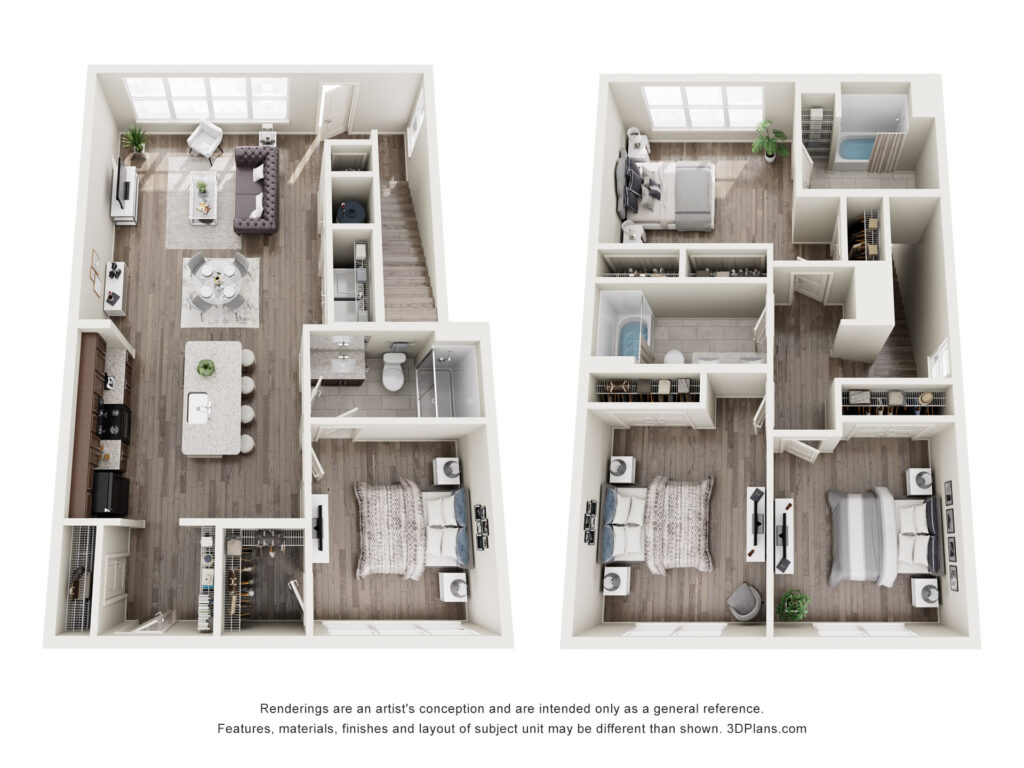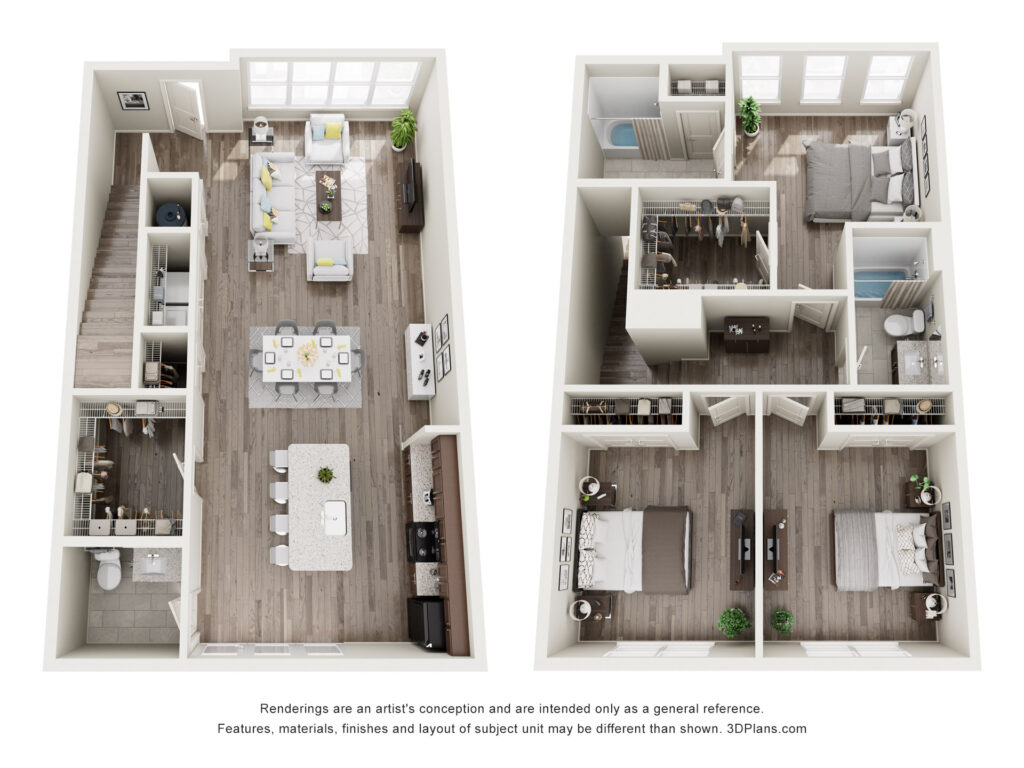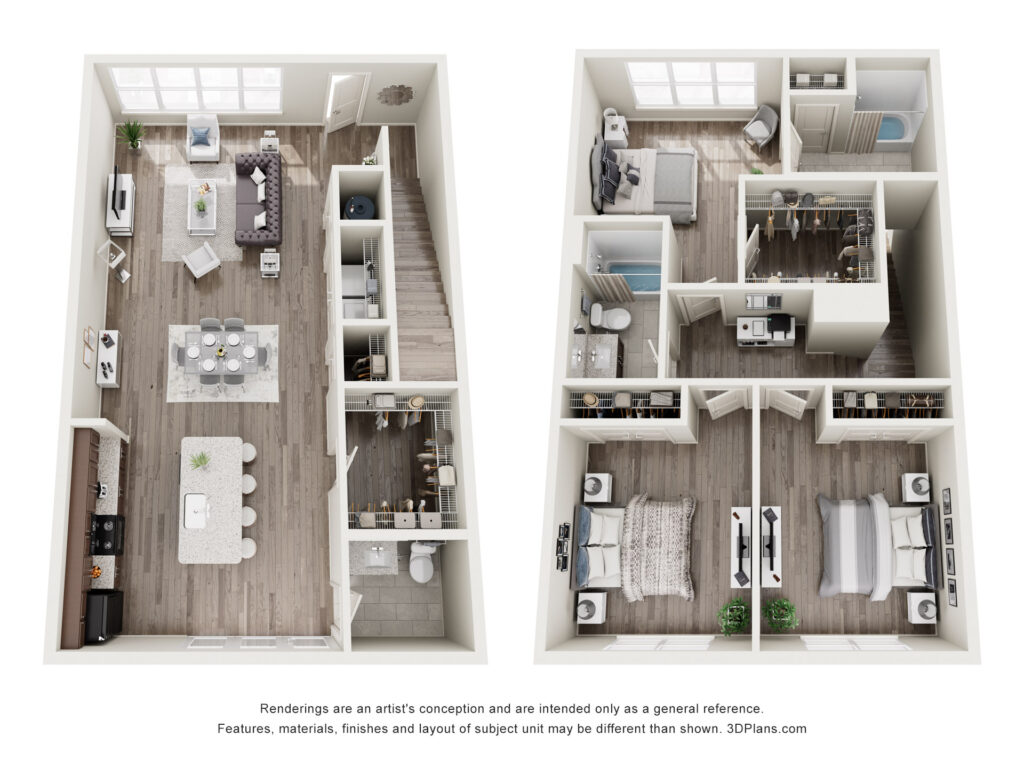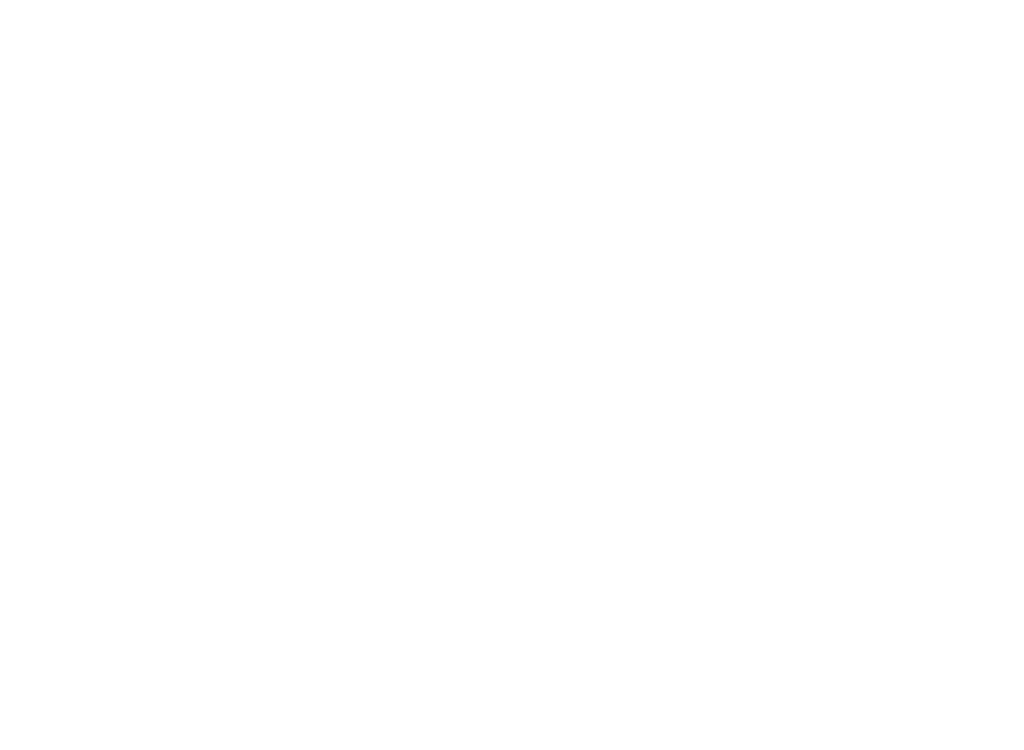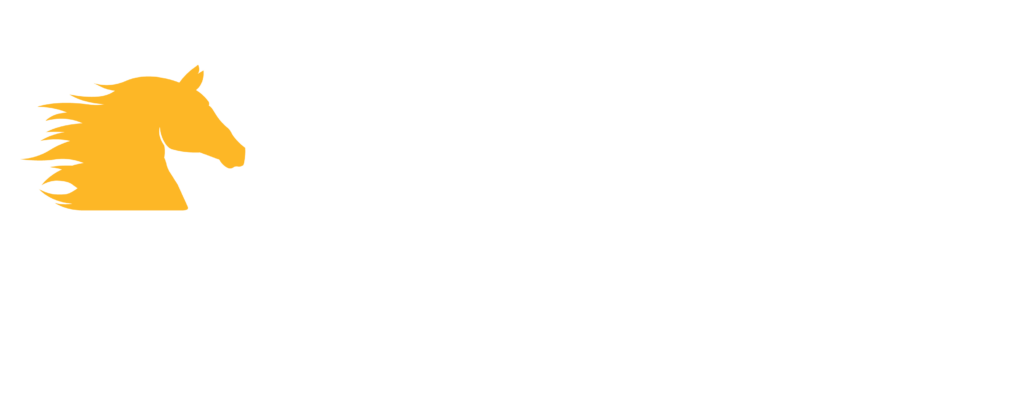Floor Plans
Tailored Living Spaces at Ewing Heights
Crafted and Priced Specifically for You
At Ewing Heights, we believe your home should be as unique as you are. That’s why we offer a variety of spacious 2-bedroom and 3-bedroom apartment homes, along with 3-bedroom and 4-bedroom townhomes, each designed with both style and function in mind.
From energy-efficient appliances and chic finishes to durable wood-style flooring, every detail is carefully crafted to create a modern, inviting space where you can truly make your mark. Whether you’re starting fresh or adding your personal touch, our homes are the perfect blank canvas for your creativity. So, explore our floor plans and find the one that feels just right—because at Ewing Heights, it’s not just a place to live, it’s a place to thrive.

